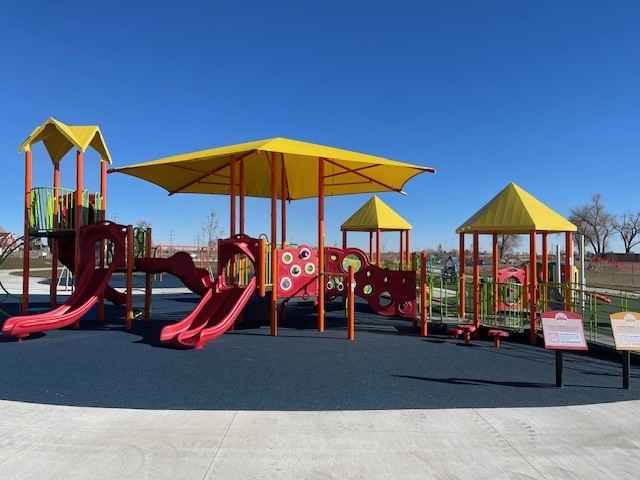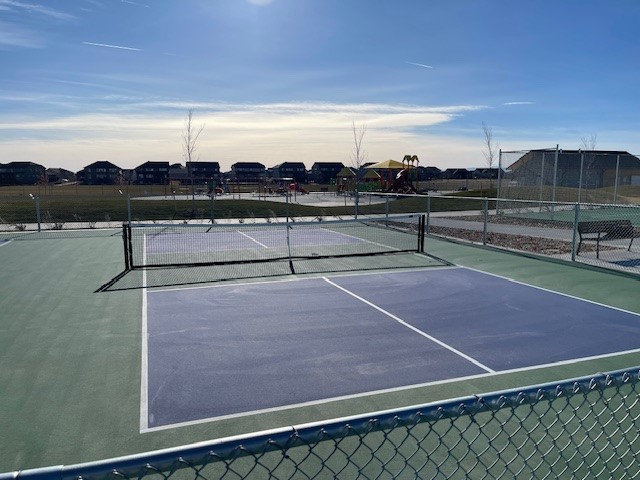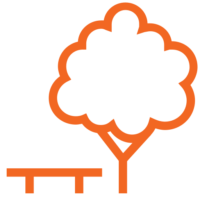Ready, Set,…Go!
Exciting News for WildWing Park!
We’re thrilled to share that portions of WildWing Park will reopen this weekend! While the restroom building remains under construction, you can now enjoy the pickleball courts, dog park, playground, and basketball court starting this Saturday.
We’re looking forward to hosting a grand re-opening in the spring, but for now, come out and enjoy the fresh air and these great amenities!
Stay tuned for more updates. We can’t wait to see you at the park!
#WildWingPark #Pickleball #DogPark #PlaygroundFun #CommunitySpaces


Overview
Address: 2221 South Larimer County Road 1 (Colorado Blvd/Weld County Road 13)
Hours: Dawn until Dusk
Field/Court Reservations: Follow the link below to find our field/court reservation form.
Wildwing Park Details
Park Features
- Large multi-use fields
- Connecting trails
- Pickleball courts
- Dog Park
- Playground
- Basketball Court
- Community Garden
- Restroom Facility (coming soon)
- Sand Volleyball court (coming soon)
Park Rules
- The park is open from dawn until dusk
- Camping overnight or overnight parking of a recreational vehicle is prohibited.
- Littering is prohibited.
- Using any amplified sound system is prohibited without a special event permit issued by the Town of Timnath.
- Discharging of fireworks or operating launch model rockets or other devices which may have an explosive charge is prohibited.
- Conducting any private enterprise without the prior written approval of the Town is prohibited.
- All pets must be on a leash at all times and owners must clean up after pets.
- Loitering, soliciting, vending, or advertising is prohibited unless part of a permitted event.
- Fires are prohibited.
- No glass containers are allowed.
- No selling, serving, dispensing, possessing, or consuming any alcoholic beverages except with a Town approved liquor license.
- No selling, serving, dispensing, or use of marijuana, or any other drugs.
- Use of vehicles outside of designated areas is prohibited.
- Destroying, cutting down, vandalizing, or defacing rocks, trees, shrubs, buildings, signs, equipment fences, or any other features of the natural or built environment is prohibited.
- When the fields have been reserved, that organization shall have access and priority to the use of the facility.
- The use of golf clubs is prohibited.
